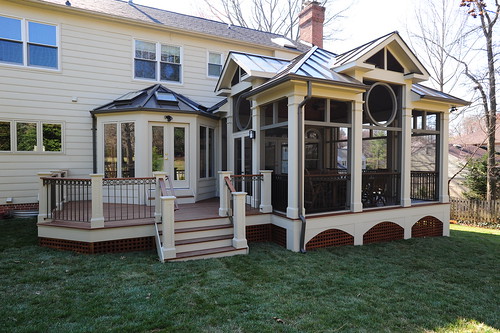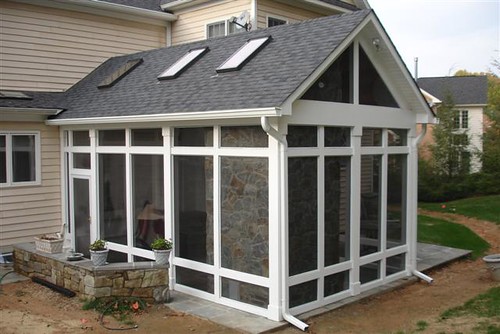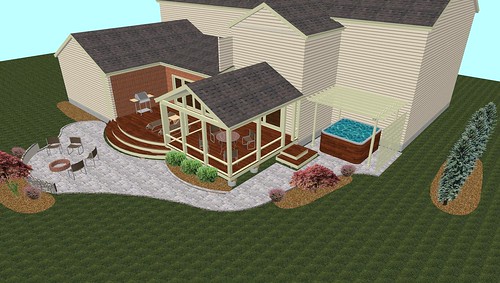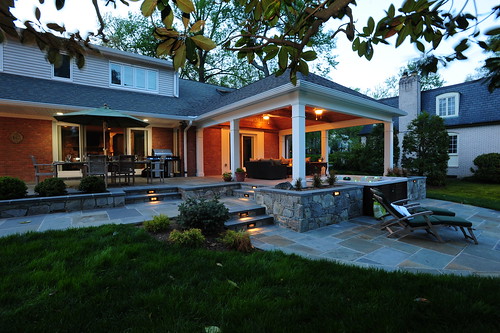Decks in Potomac MD by Design Builders Inc. Design Builders, Inc. is your personal design build consultant. We’ve dealt with hundreds of different manufactures and have installed over 300 deck, screen porch, sun room, and addition projects.
Wednesday, January 25, 2012
Patio Construction in Rockville, Maryland
Custom Addition in Bethesda
I like to call this design the 'Screen Porch Sandwich'. This Bethesda Maryland home owner contacted Design Builders to create a design that featured a garage on the lower level, a deck/screen porch combination on the second level, and a master bathroom addition on the third level. Parking in downtown Bethesda is hard to come by and having a garage space is a luxury as well as a wonderful way to add value to your home. This 800 sqft deck will provide ample space to entertain friends and family for numerous occasions. The screen porch area connects to their kitchen and will provide a bug free zone to enjoy meals and morning coffee. The master bathroom additional allows the client to make a larger bedroom, add a larger walk-in closet, and add a much larger updated bathroom. No matter what the challenge, Design Builders can help you build a project that adds value to your home and helps you get more enjoyment our of your home.
Friday, January 20, 2012
Deck and Screen Porch Design Process

Design Builders, Inc.
8315 North Brook Ln. #205Bethesda, MD 20814(301)875-2781
http://www.DesignBuildersMD.com Decks in Maryland by Design Builders Inc.Wednesday, January 18, 2012
Screen Porches Don't Need To Have Railings
This screened enclosure located in Chevy Chase, MD features 6'' vinyl columns, Azek porch board, and a bronze standing seam metal roof. One thing it does not feature are handrails. Like anything in life there are pros and cons to excluding handrails on your screen porch project. The pros being that the lack of rails makes the room look more spacious, allows for better views, and make the space feel less like a 'deck' and more like a patio. The cons are that you need to keep an eye on your rowdy friends during wild parties.
Deck and Screen Porch Construction Adds Value To Your Home

Design Builders, Inc.
8315 North Brook Ln. #205Bethesda, MD 20814(301)875-2781
http://www.DesignBuildersMD.com Decks in Maryland by Design Builders Inc.Tuesday, January 17, 2012
Understanding the Deck Building Process

Design Builders, Inc.
8315 North Brook Ln. #205Bethesda, MD 20814(301)875-2781
http://www.DesignBuildersMD.com Decks in Maryland by Design Builders Inc.Saturday, January 14, 2012
Deck Railing Options
Wednesday, January 11, 2012
Custom Screen Porch and Patio
This large screen porch and patio are designed for an Annapolis Maryland home owner looking to add a large exterior living space to their home. The plan is to entertain their large family and hold social business gatherings. Being close to the water, mosquitoes and other bugs are an issue with this property. The home owner is a fan of large open spaces and doesn't like being confined by a three sided screen room at all times. To accommodate their needs we designed this project that has two levels of mosquito protection. 1. The screened in porch allows the client to use the deck area without being bother by pesky insects. 2. An insect misting system allows the home owners to entertain in the open air without being bitten by mosquitoes.
The screened in porch area has fixed screens on both the left and right sides. Both sides feature a storm door, landing and stairs for access to the two sides of the yard. The front wall features a custom retractable screen system. Two retractable screens are installed in the left and right bays on the front of the screen porch. Stairs that extend the length of the screen porch allow for open access to the patio. When entertaining the home owners can open the entire front wall of the porch creating a massive open air entertaining area. If they prefer a smaller more intimate gathering, they can keep the screens closed and enjoy the comfort of a their screened enclosure.
The mosquito repelent sytem MistAway is a great way to create a bug free environment in the open air without any screens. MistAway mosquito control system automatically sprays a very fine mist of botanical insecticide through a series of mosquito misting nozzles installed on the property. Once installed, the system virtually disappears into the landscape.
Tuesday, January 10, 2012
Deck Styles in Maryland and Virginia
Too hip to be square? Good news – you don’t have to go traditionally square with your deck or screened room. In fact, you can get downright musical with your outdoor living space if that’s your taste. Just take a look at this piano deck we created:
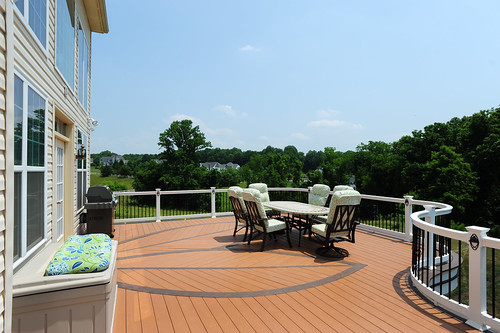
Smooth, curved decking can make you feel like you and your outdoor living space are even more in line (no pun intended) with nature. We use a variety of deck materials that feature curves, which means you can have the style and color of decking that you want without being forced into a straight-line deck shape. The only limit is your (and our) imagination.
Creativity comes from above as well, in the form of screen porch roofs. The shapes and sizes of the roof on your outdoor living space can vary considerably. Your roof choice can be influenced by the design of your house roof, whether or not you want skylights or fans, and, simply enough, your personal taste. Choose from an A-frame gable roof, a lean-to shed roof, a hip roof (with or without gable build-up), or a hexagon or octagon roof, illustrated in the photos below:
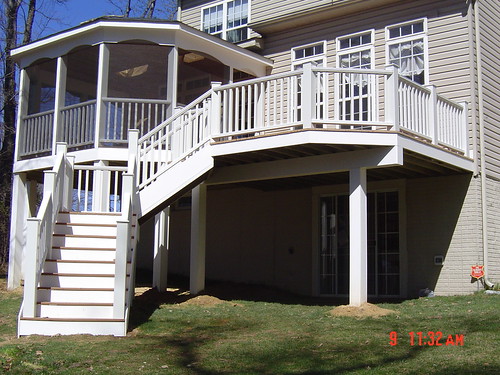
Finally, special trim and railing details truly put a lid on your outside-of-the-box thinking, making your one-of-a-kind deck that much more unique and true to your character and style of living. We welcome your creative ideas!
