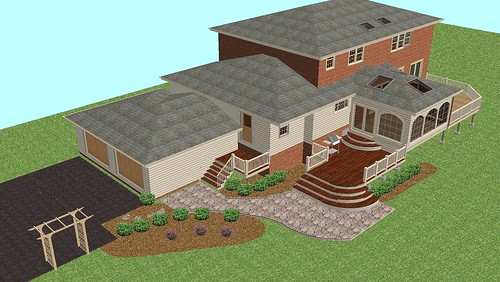This design features a Sunroom, Patio, and multiple decks. A flagstone dry laid patio connects the driveway to the sun deck. Round stairs on the sun deck emulate the arch windows of the sun room. Mahogany flooring will be installed in the sunroom that also features cedar tongue and groove ceiling, crown molding, recessed lights, and over sized skylights. This space can double as a screen room when all the windows are opened, but can also be used throughout the window months. A Mitsubishi mini split HVAC system will heat and cool the sunroom. Sun decks are located on both sides of the sunroom for overflow seating. This project has it all with patio space, 500+ square feet of deck space, and a four season sun room.

No comments:
Post a Comment