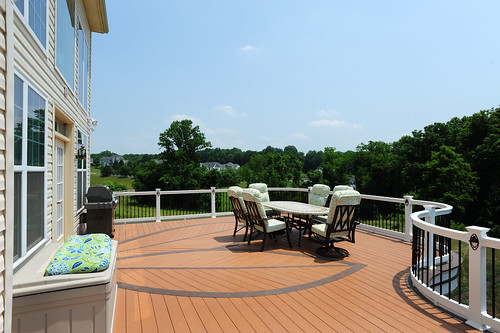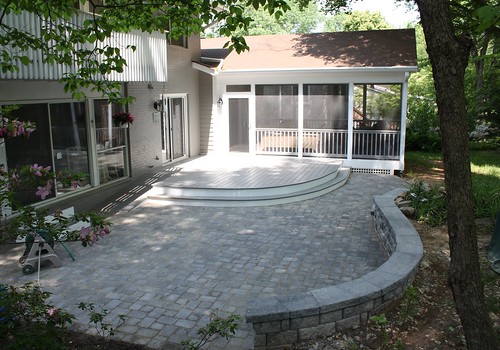Under Deck Waterproofing Systems
Many deck owners want to create usable space below their deck. Whether this space is used for entertaining or storage, under deck waterproofing systems are being installed on many projects. There are several systems that are currently on the market. Dry Snap, Rain Escape, and Dry Space are a few after market options.
Dry Snap is ideal for existing decks that need to be waterproofed. This product is installed below the existing deck framing. The biggest disadvantage of Dry Snap is that the waterproofing system acts as both the water protector and the finished ceiling as well. This makes it difficult to add lights or ceiling fans to the area below. Dry Snap states on their website that installing fans and lights is possible, but after attempting on various projects, we've found this to be nearly impossible.
Both Rain Escape and Dry space system are a better option if you are adding the water proofing system at the same time as deck construction. These product have to be installed during the construction of deck prior to installing the decking boards. Both systems include plastic joist bays directing water flow away from the house to a gutter located at the perimeter of the deck. The disadvantage is that you have to later cover the system with a separate ceiling cover adding addition cost.
Our preferred method is to custom build water trophs using EPDM rubber membrane. EPDM is a rubberized roofing system used in flat roof applications and can also be used for waterproofing decks as well. A sheet of rubber drapes over the joist bays directing water to the gutter similar to the Rain Escape system. The advantage to the EPDM system is the cost is less and the rubber sheets are easier to work with making custom decks(non-square) much easier to waterproof.
To learn more see our video on how to water proof a deck:


