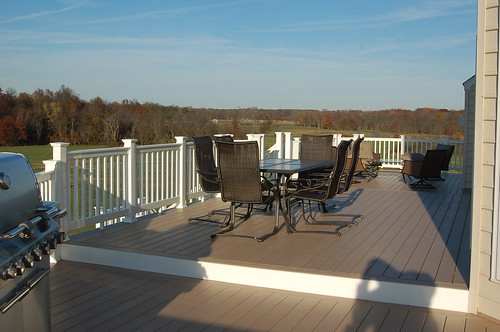Decks in Potomac MD by Design Builders Inc. Design Builders, Inc. is your personal design build consultant. We’ve dealt with hundreds of different manufactures and have installed over 300 deck, screen porch, sun room, and addition projects.
Friday, December 30, 2011
Round Decks add Space and Character
Thursday, December 29, 2011
Deck Design Clarksburg, Maryland
Wednesday, December 28, 2011
Permitting in Montgomery County
Tuesday, December 27, 2011
Screen Porch, Deck, and Patio Design Rockville, Maryland
Friday, December 23, 2011
Covered Deck and Patio in Rockville, Maryland
This project features a covered deck pavilion, flagstone patio, and cedar pergola. A hot tub is installed in the deck with access from the patio in front. The patio and pavilion are located on the 18th hole of Manor Country club allowing for wonderful views of the 17th green and the 18th hole's tee box. Low voltage lighting and low maintenance shrubs are installed around the space to soften the lines. A cedar ceiling with two ceiling fans protect the home owners from the sun on a hot summers day. The flagstone patio has plenty of room for outdoor dining and recreation.
Thursday, December 22, 2011
Screen Porch and Patio Design Annapolis, Maryland
Building a Deck or Screen Porch on an Existing Structure
The Importance of Reinforcing Your Outdoor Space
It’s one thing to have an idea for enhancing your exterior living space – it’s another to make sure the project is designed so that it’s properly supported and, therefore, safely constructed.
Foundation is everything – while the framing for a deck or screen porch is the least expensive part of a project in comparison to the decking, railing, and trim material, the framing actually accounts for 15 percent of the total project. That percentage, as we will explain, is a small fee to pay to ensure the longevity, optimal design, and proper installation of your outdoor living space.
We highly recommend removing your existing structure before constructing a new one. Whatever intricacies your design may involve, you’re investing money and time in this outdoor structure – your vision shouldn’t be limited by the constraints of an existing deck or other framework.
Removing the current standing structure also ensures that your new building project will be crafted safely. New posts and footers will be installed according to the current codes – the existing ones may not pass inspection, and could possibly be decaying beneath ground level due to moisture or other environmental factors. Existing joists that have settled will be difficult to manipulate and could crack or split upon the removal of old decking fasteners.
It can also be difficult to trust that the existing construction is “in square,” or level, which means that custom cuts and additional trim work will likely be required to ensure that the deck looks right – and that incurs extra costs that you were ultimately trying to avoid by keeping your existing structure as the foundation.






